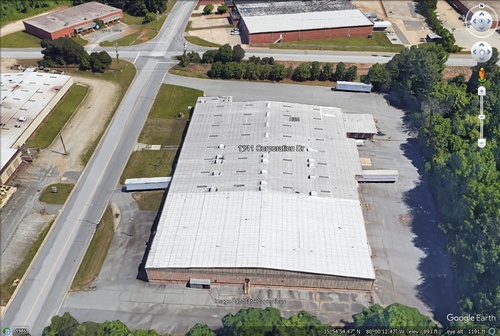
| Building Size | 60,000 |
| Acreage | 4.7 |
| Office Space | 1,600 |
| Ceiling Height | 14' to 24' |
| Truck Doors | 13 Dock High |
| Dimensions | 200' x 300' |
| Bay Spacing | 40' x 24' |
| Parking | Ample paved |
| Zoning | Industrial |
| Date Available | Immediately |
| Last Use | Foam fabrication |
| Selling Price | NA |
| Lease Rate | $3.50 psf NN |
| Age | 1966 / 1968 / 1973 |
| Condition | Very good |
| Walls | Pre-engineered metal |
| Floors | Concrete |
| Roof | Pre-engineered metal |
| Water | City of High Point |
| Sewer | City of High Point |
| Electric | City of High Point |
| Gas | Piedmont Natural Gas |
| Heat | Suspended gas units |
| Sprinkler | 100% wet |
| Lighting | Primarily fluorescent |
| A/C | Office |


