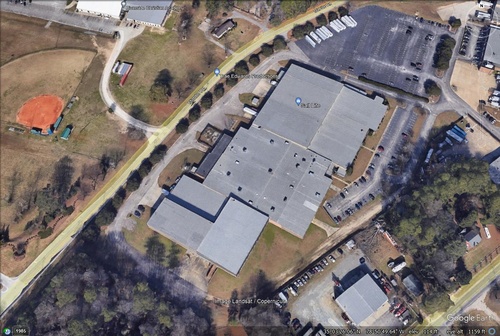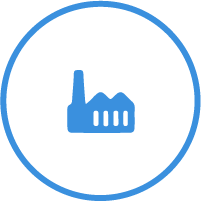
| Building Size | 198,201 |
| Acreage | 11.10 |
| Office Space | Minimal |
| Ceiling Height | 12'-33'6" |
| Truck Doors | 19 Dock High Doors; 2 Drive in Doors |
| Dimensions | Varied |
| Bay Spacing | 47' X 33', 48' X 27' |
| Parking | 200+ (Expandable) |
| Zoning | Industrial |
| Date Available | 12 months |
| Last Use | Apparel Manufacturing & Distribution |
| Selling Price | $10,000,000 |
| Lease Rate | N/A |
| Age | 1992-2001 |
| Condition | Very Good |
| Walls | Steel Framed Masonry |
| Floors | Concrete |
| Roof | Standing Seam Metal Roof |
| Water | PWC |
| Sewer | Municipal |
| Electric | PWC |
| Gas | Piedmont Natural Gas |
| Heat | Gas Fired Units |
| Sprinkler | 100% Wet System |
| Lighting | Metal Halide & T-8 |
| A/C | most of the facility is AC'd |


