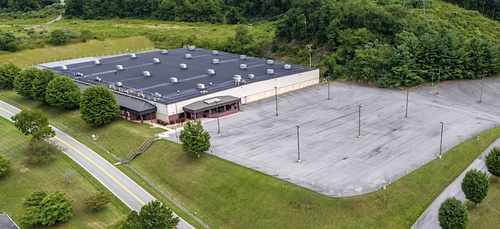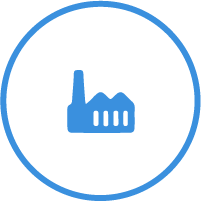
| Building Size | 76,700 |
| Acreage | 18.81 |
| Office Space | 7,400 |
| Ceiling Height | 20' |
| Truck Doors | 6 Dock High; 2 Drive-in |
| Dimensions | 280' x 240' |
| Bay Spacing | 40' x 40' |
| Parking | 350 Paved |
| Zoning | I-1 Industrial |
| Date Available | Immediately |
| Last Use | Manufacturing |
| Selling Price | $3,500,000 |
| Lease Rate | $3.95/SF/Year Net3 |
| Age | 1993, 2001 |
| Condition | Excellent |
| Walls | Metal Panel on Masonry |
| Floors | Concrete |
| Roof | Membrane |
| Water | City of Marion |
| Sewer | City of Marion |
| Electric | AEP 1600 Amp 480/240V 3P 4w |
| Gas | Atmos Energy |
| Heat | Electric |
| Sprinkler | 100% wet |
| Lighting | LEDs |
| A/C | 100% |


