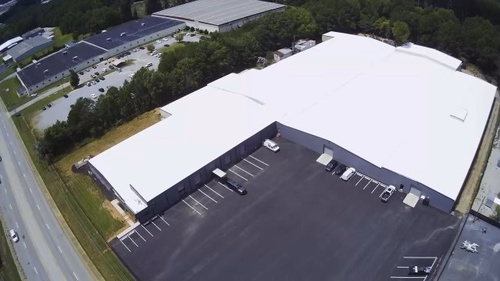
| Building Size | 138,242 |
| Acreage | 8.52 |
| Office Space | 3,800 |
| Ceiling Height | 14'-25' |
| Truck Doors | 6 Dock High; 2 Drive in Doors |
| Dimensions | Varied |
| Bay Spacing | 60' X 25' |
| Parking | 85 Paved Spaces |
| Zoning | Industrial |
| Date Available | Immediately |
| Last Use | Supply & Relocation of Machinery & Equipment |
| Selling Price | $10,800,000 |
| Lease Rate | N/A |
| Age | 1970's (Built in Stages) |
| Condition | Very Good |
| Walls | Masonry |
| Floors | Concrete |
| Roof | TPO Membrane |
| Water | Municipal |
| Sewer | Municipal |
| Electric | Gaffney Public Works |
| Gas | Piedmont Natural Gas Available |
| Heat | None |
| Sprinkler | None |
| Lighting | LED |
| A/C | Office |


