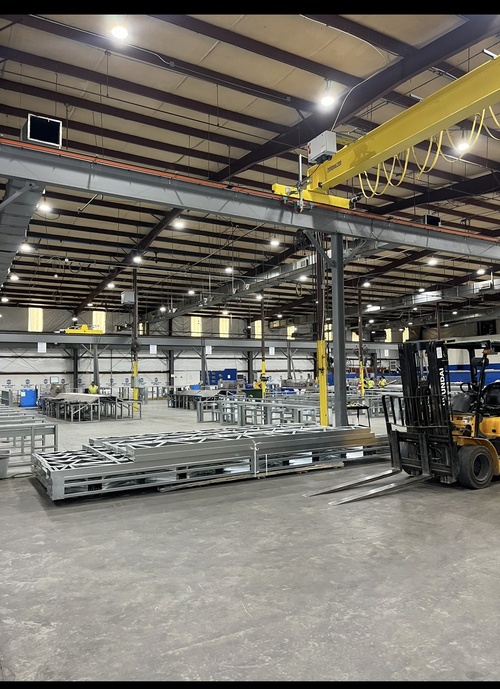
| Building Size | 34,128 |
| Acreage | 10.961 |
| Office Space | 3,800 |
| Ceiling Height | 24'-29' |
| Truck Doors | 3 Dock High Doors; 1 Drive in Door |
| Dimensions | 200' X 150' |
| Bay Spacing | 25' X 50' |
| Parking | +/-34 Gravel Spaces in the rear of building |
| Zoning | L1 |
| Date Available | 30 Days |
| Last Use | Manufacturing of Steel Components |
| Selling Price | $3,400,000 |
| Lease Rate | N/A |
| Age | 1992 |
| Condition | Excellent |
| Walls | Metal |
| Floors | Concrete |
| Roof | Standing Seam Metal Roof |
| Water | Lancaster County Utility Department |
| Sewer | Lancaster County Utility Department |
| Electric | Duke Energy |
| Gas | Piedmont Natural Gas |
| Heat | Gas Fired Heating Units |
| Sprinkler | None |
| Lighting | LED |
| A/C | Office |


