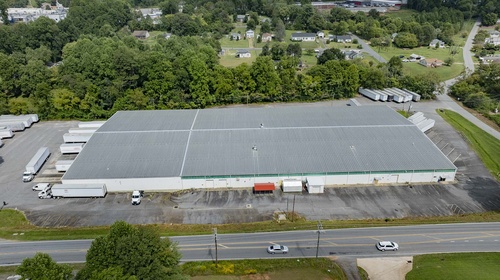
| Building Size | 85,000 |
| Acreage | 5.88 |
| Office Space | 1,250 |
| Ceiling Height | 16' to 20' |
| Truck Doors | 8 Dock high plus drive-in |
| Dimensions | 200' x 425' |
| Bay Spacing | 30' x 30' |
| Parking | Adequate paved |
| Zoning | Manufacturing |
| Date Available | September 1, 2024 |
| Last Use | Foam fabrication |
| Selling Price | $2,600,000 ($30.58 psf) |
| Lease Rate | $3.75 NNN |
| Age | 1973 / 1978 |
| Condition | Very good |
| Walls | Pre-engineered metal |
| Floors | Concrete |
| Roof | Pre-engineered metal |
| Water | Municipal |
| Sewer | Municipal |
| Electric | Duke Energy |
| Gas | Piedmont Natural Gas |
| Heat | Radiant gas units |
| Sprinkler | 100% wet |
| Lighting | LED & fluorescent |
| A/C | Office |


